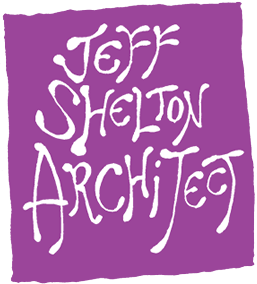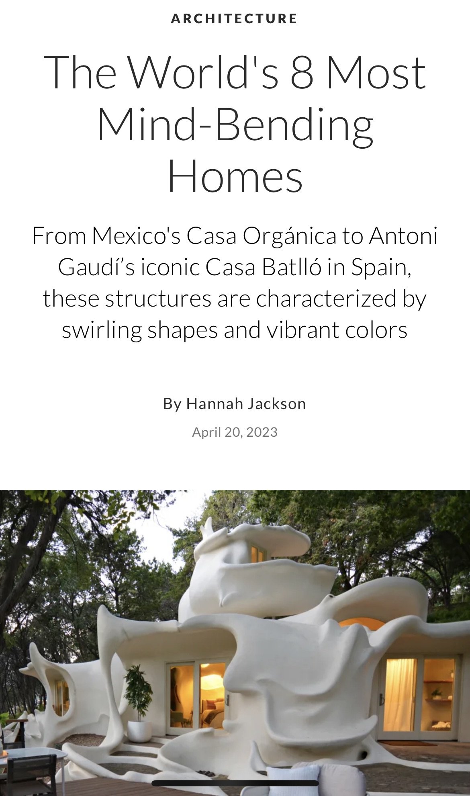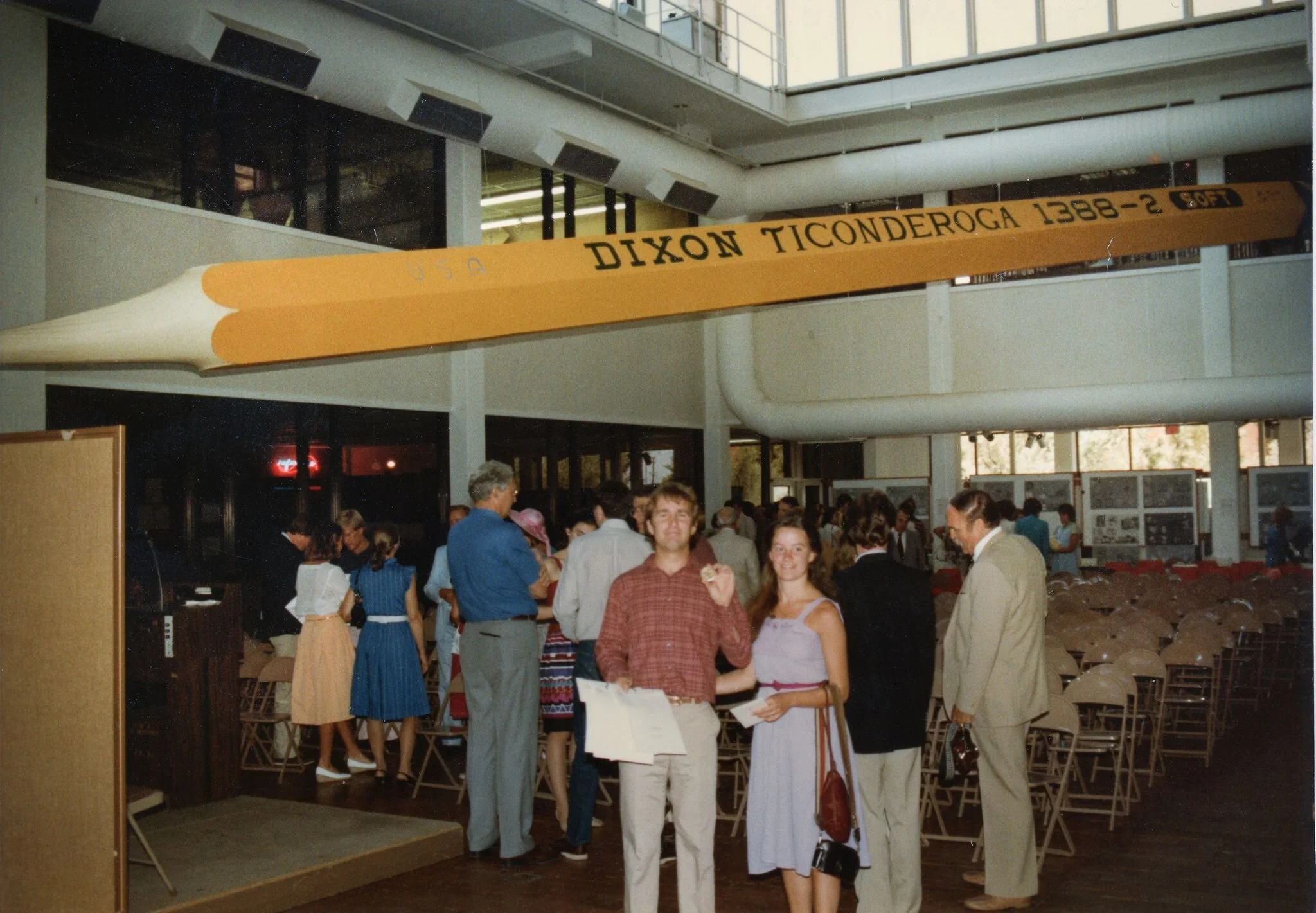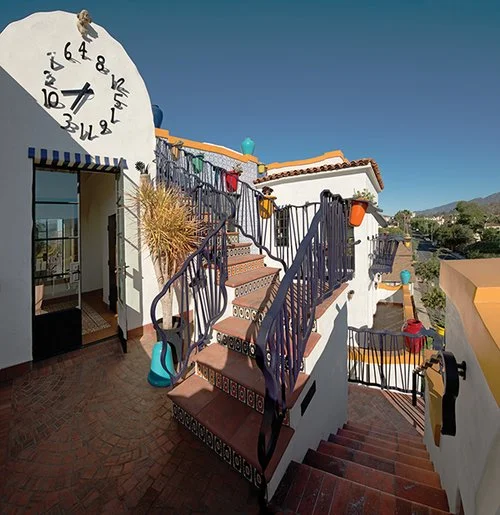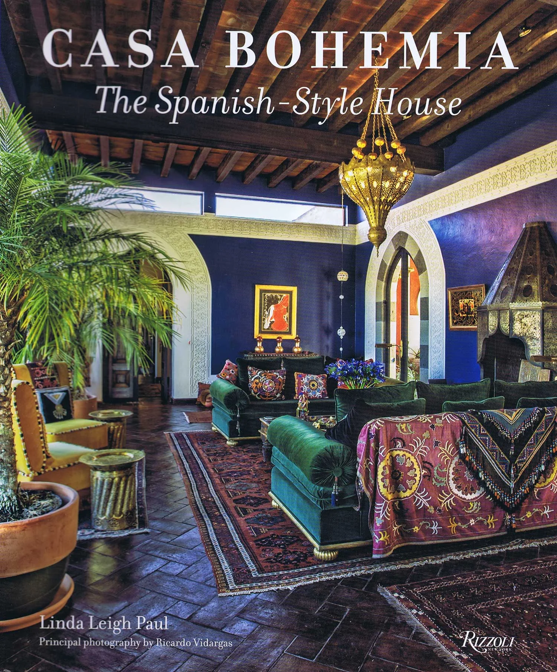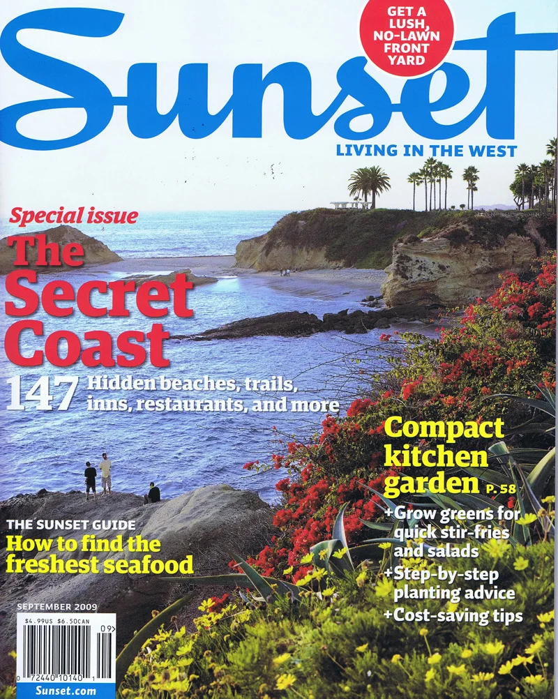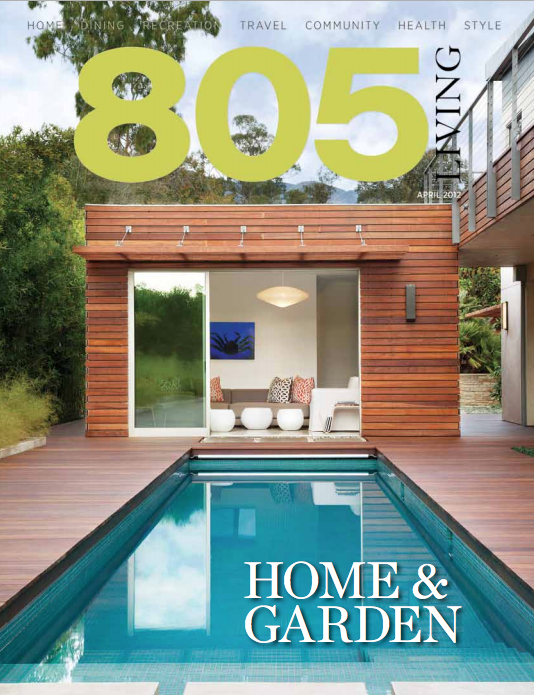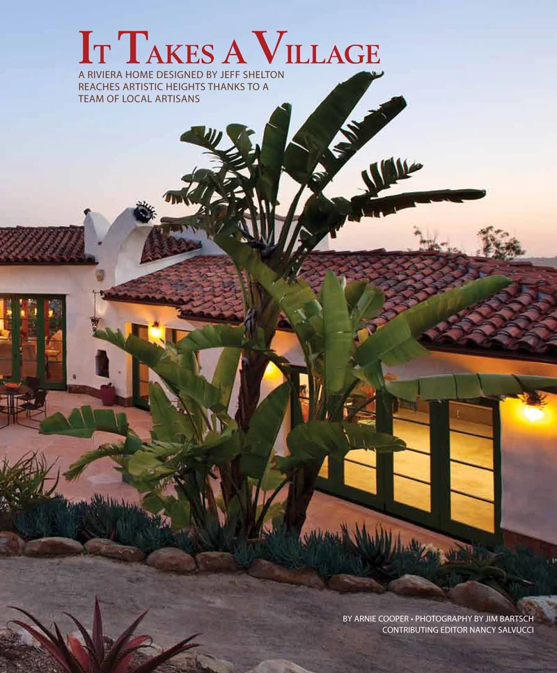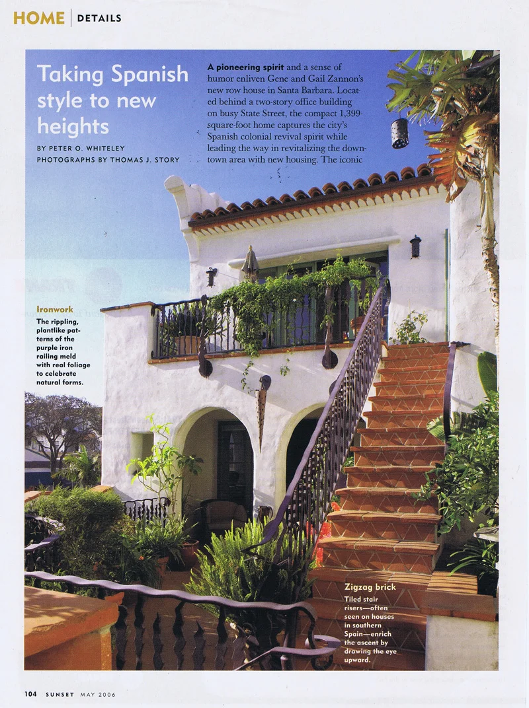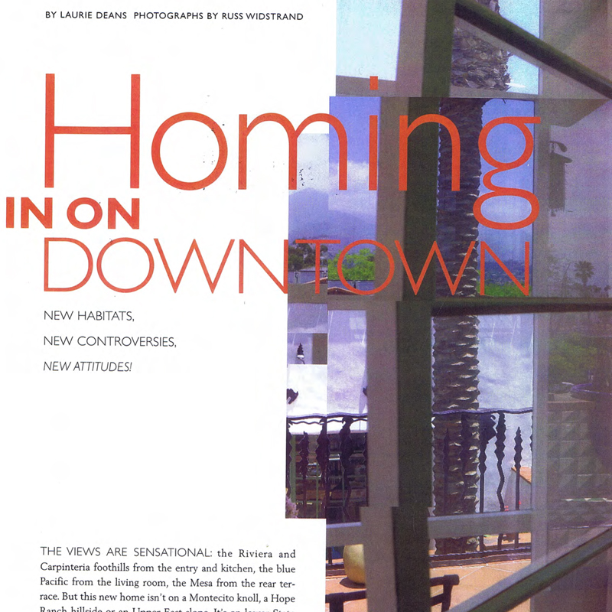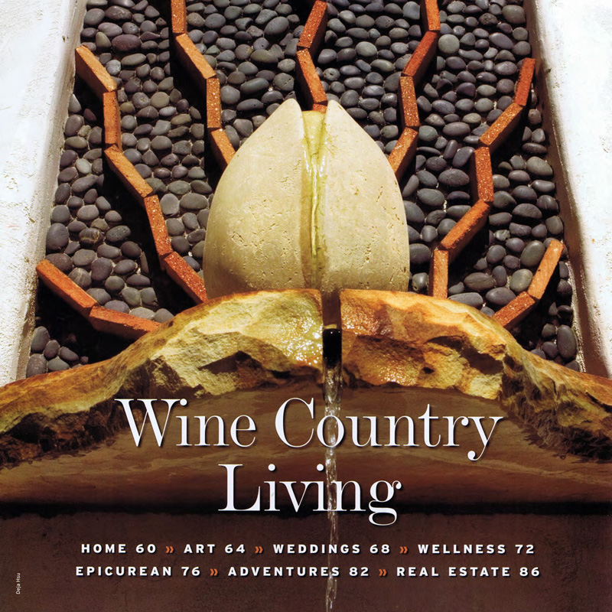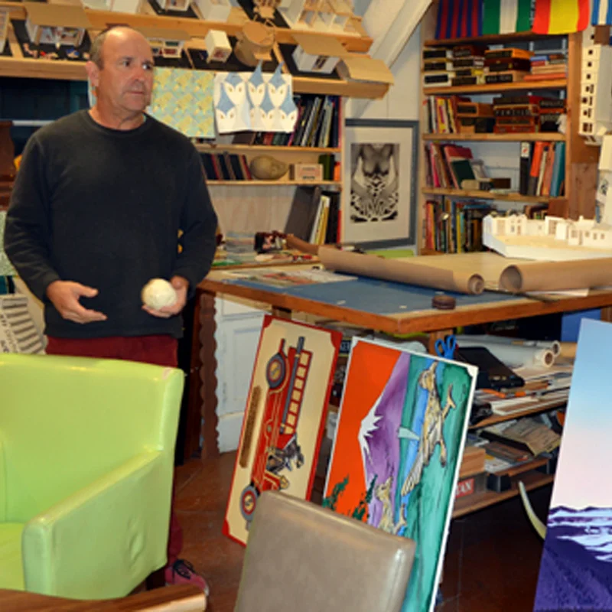Press & Publications
Architectural Digest
by Hannah Jackson
In the 55-plus years since the Summer of Love kicked off in San Francisco, many of the hallmarks of the ’60s have disappeared from everyday life. Though we don’t see muttonchop sideburns and bell-bottoms as much anymore, the influence of the counterculture has left its indelible mark on architecture. Most major cities now include architects that show an affinity for bold colors and patterns or an appreciation of the elements. The result is a smattering of psychedelic houses around the world, outfitted in colors so unusually conceived that you’d swear something seemed off.
Photo by Stephen Sherrill
ANTA: Archives of New Traditional Architecture
The Bridge House + El Andaluz: Santa Barbara, California
JOURNAL VOL 5: UNIVERSITY OF NOTRE DAME
The city of Santa Barbara sits between the Pacific Ocean and the Santa Ynez Mountains. On a sprawling foothill along the base of the mountains, parallel to the ocean, the Riviera neighborhood backdrops the city and has stunning views of the town and the sea in the distance.
Our clients purchased a lot on one of the many twisting streets that wind up, down, and around the Riviera. Across the street was a George Washington Smith house, and within four hilly blocks there were a dozen historic homes from the 1920s. There are no simple lots left to build on in Santa Barbara, and building codes and local ordinances have gotten more difficult to deal with. This property held many challenges, including how this lot drops off sharply on two sides, leaving only a small piece of land for a structure.
Western Art & Architecture
Rendering Creativity and Craft: Santa Barbara Style with Architect Jeff Shelton
By Isabelle Walker
At the far end of a shallow alleyway in Santa Barbara’s El Pueblo Viejo neighborhood, a 19-by-19 foot four-story home wrapped in undulating white plaster has two large keyhole windows, an elliptical garage door, and a front light that dangles from a delicate iron pole stretching the length of the building. It’s somewhat Andalusian, a bit Dr. Seussian, and entirely beautiful.
Voyage LA Magazine
Today we’d like to introduce you to Jeff Shelton.
Hi Jeff, it’s an honor to have you on the platform. Thanks for taking the time to share your story with us – to start maybe you can share some of your backstory with our readers?
I have a small architecture office in Santa Barbara. We treat each project like it is our only project and our last project. I was born in Santa Barbara and have been fortunate to have had most of my projects in this small enclave between the Santa Ynez mountains and the Pacific Ocean. Luckier still, I have ten projects within six blocks of my office. Life is good.
Print Magazine
Architect Jeff Shelton Brings His Wildest Dreams to Life on the Streets of Santa Barbara
By Charlotte Beach
Just about 40 years ago, architect Jeff Shelton was overcome by an unshakable urge to build a giant pencil.
Shelton was a senior in the School of Architecture at the University of Arizona at the time, fast-approaching graduation and the great unknown outside of college. “I’ve had an obsession with the pencil my whole life,” he shared in a blog post on his website about the project. “As far as I’m concerned, all ideas seep from the tip of a pencil. In 1983, my pencil fever spiked, and a voice inside me said I HAD TO BUILD A GIANT PENCIL.”
Shoutout LA
Meet Jeff Shelton | ARCHITECT
We had the good fortune of connecting with Jeff Shelton and we’ve shared our conversation below.
Hi Jeff, is there something that you feel is most responsible for your success?
There are endless important factors that have to work out to have a project be successful. The first is to define what successful is. In my case, a project needs to be a joy to design and build, for both the client and contractor, no matter the struggles and setbacks, because the attitudes and relationships during the whole design process are ultimately reflected in the walls of the building, and in the end, the building needs to sit comfortably on its site as if this building was the only building that could have occupied the space, and the new structure enhances the rhythm of the street while the pedestrian’s experience is fortified and confirmed and the fabric of the city and the future is at least slightly more hopeful, while at the same time…
Santa Barbara Magazine
Shelton Style: The Architect creates his signature works with dazzling craftsmanship, flair, and imagination
Excerpted from The Fig District: Some Buildings in Downtown Santa Barbara
The Fig District is a figment. There is no Fig District. That is, unless your office is on Fig Avenue, and you have been lucky enough to have designed eight buildings within six blocks of your drawing desk.
A city would never name a district after this glorified alley. Fig Ave is an endearingly derelict one-block street in downtown Santa Barbara, behind a handful of State Street’s bars and restaurants. By day, beer kegs are unloaded from delivery trucks, denting the asphalt with friendly smiles and making sounds like hammers hitting an anvil, and at night, intoxicated revelers regurgitate maps on the sidewalk after having had too much to drink.
Site Unseen
The Architect Remaking Santa Barbara,
One Outrageously Fun House At a Time
By Drew Zeiba
Architect Jeff Shelton has spent his career re-contextualizing the streets of Santa Barbara, California. Whether for residences, businesses, or — soon — public infrastructure, amidst the endless white “Spanish-style” buildings that define the city, Shelton’s whimsical reimagining of familiar plaster forms stand out. Squiggly purple metalwork, psychedelic patterns, irregular voids, curiously slumpy volumes, and unconventional glasswork create structures that, while remaining distinctively Santa Barbara, are also unquestioningly his own. In fact, each element is of Shelton’s own design, from the furniture to the lighting to the textiles and tiles, all realized with the help of skilled craftspeople and collaborators who help him complete his aesthetic universe. We recently caught up with Shelton from his studio, where he was surrounded by colored hand drawings.
Santa Barbara Independent
Sheltifying Santa Barbara: Architect Jeff Shelton Delights in the Details
by Leslie Dinaberg
Joy oozes through the walls of every Jeff Shelton project — the delight is in the details. From the Moroccan tile carpets of Pistachio House to the Escher-like staircase of El Jardin, the Seussian shapes of Ablitt House, and the quirky art-covered Vera Cruz building, touches of his fairy dust are sprinkled around town. The artistry and zest for life infused in Jeff Shelton’s buildings are hard to miss.
Jeff Shelton at his downtown office. Photo Credit Erick Madrid
Siteline
First Look at Montecito’s New Stone Tower House
By Erik Torkells
There was a time last year when, while driving on East Valley Road between Hot Springs and Sycamore Canyon, you might have suddenly noticed a cylindrical house under construction. Like a dream upon awakening, it soon disappeared behind vegetation and another new house. Lucky for us, the owner—interior designer Mary Beth Myers—and her architect, local legend Jeff Shelton, agreed to share photos of the completed Stone Tower project and answer a few questions. Let’s start with Shelton:
Santa Barbara Independent
Jeff Shelton Gets Big on Fig with New Design Book
If you’ve lived in Santa Barbara long enough, you know exactly who Jeff Shelton is. If you don’t recognize his name, you’ve certainly seen his work. For years, architect Jeff Shelton, this resident president of delightful buildings, has been lighting up the streets of Santa Barbara with smile-inducing structures that push the boundaries of architectural possibility. A book is now available for folks who want to dive deeper into the design process and have a little of this architecture in their own home. By Caitlin Fitch
Noozhawk
‘Adventurous’ Building for Corner of State, Ortega Streets Charms Historic Landmarks Commission
By Joshua Molina
A tequila-themed restaurant inside a whimsical Jeff Shelton-designed building is headed to State Street.
Maison Côté Sud
Gaudi, Frisbee et (bonne) Compagnie
La Californie est une terre de métissage, d’influences multiples. C’est pourquoi l’architecte Jeff Shelton ne met pas particulièrement en avant le style colonial dans ses réalisations. Il n’a jamais tenu compte des règles établies par les bâtisseurs historiques de Santa Barbara. Mais il a grandi ici, et son travail est typique du sud de las Californie, donc forcement un peu hispanique dans son recours a la pierre et a l’adobe. Il en résulte des bâtiments massifs, sur lesquels il greffe balcons et galeries, rampes et envolées de fer forge. Il aime que tout soit fait main et réalise sur mesure par sa guilde d’artisans, aussi …
SITELINE
A Sexy, Contemporary Left Turn by Jeff Shelton
JULY 9, 2021|BY ERIK TORKELLS
If you think architect Jeff Shelton can only do one thing, check out 231 W. Mountain Drive, built in 2020 on 4.76 acres (nearly all of which is unusable buffer). It looks like shipping containers left out to rust, with a bird-shaped hose rack the sole evidence of Shelton’s signature style. While not practical for everyone, the house is inarguably sexy.
DINING AND DESTINATIONS
Garden Party
It’s hard to miss a Jeff Shelton–designed building. In a world of carefully aligned conformity, his buildings are the ones doing the limbo to a cascade of slightly bent jazz notes. They can seem to tilt or careen. They wink, break rules and defy expectations at every turn. They are treasure troves of artful surprises. His newest downtown project, El Jardin, fits right in, with one foot rooted firmly in the classic Spanish vernacular that informs much of Shelton’s work, while the other dances through a Carnival street wearing yellow foam shoes and a checkered blue suit.
Dwell
The Everyday Carry of an Architect: Jeff Shelton
"Certain types of ideas live in certain instruments." -Jeff Shelton
By Paige Alexus
Los Angeles Times
Home of the Day: A Dr. Seuss-like space in Santa Barbara
This whimsical live-work space in Santa Barbara's Presidio neighborhood could just as well be found in the pages of a Dr. Seuss book with a pueblo-inspired design accentuated by bright ceramic tiles and Escher-like details.
By Neal J. Leitereg
Santa Barbara Talks Podcast 67: Architect Jeff Shelton
with JOSH MOLINA
Architect Jeff Shelton recently won approval from the Santa Barbara Historic Landmarks Commission to design a building on the 700 block of State Street. The tequila bar will undoubtedly carry his amazing signature elements. He talks about the Ablitt Tower, the Vera Cruz House, El Jardin, and where he gets his inspiration. "I take on every project like it is my only project and like it's the last project I will ever do," Shelton tells Santa Barbara Talks.
ARCHITECTURE
THE PEOPLE, PLACES, AND IDEAS DRIVING CONTEMPORARY DESIGN
El Andaluz looks more like a Barcelona building designed by Antoni Gaudí than it does a California condo complex. Its bold forms, vibrant colors, and curves galore look similar to Gaudí's Casa Batallo and set the building apart from its tidy Americana neighbors.
Design Bureau
Dwell
Contemporary Hints in Santa Barbara
What many may not know is the way in which Santa Barbara architect Jeff Shelton, among others, is taking Spanish style to new heights, challenging the typical building aesthetic of Santa Barbara. Though it would be a stretch to call this a modern movement, there are contemporary twists that stand out in a sea of sameness where there weren't before.
By Kerri Kelly
Photography by Steven Holmes
Santa Barbara Independent
Jeff Shelton, Santa Barbara’s Architectural Wizard
By Michael Seabaugh
From the rooftop of El Andaluz, the newest building going up along the Chapala corridor, we could see the dazzling panorama that is Santa Barbara: Sailboats bobbing in the marina, red-tiled roofs defining white stuccoed buildings, the Santa Ynez Mountains cascading toward Rincon-a city of natural beauty and human charm. To the north, of course, stood the charred, color-leached hills stretching from Montecito to Goleta, a devastating vista left by four wildfires within two years.
Photo by Paul Wellman
Casa Bohemia
The Spanish-Styled House
A celebration of the uniquely vibrant architecture and interiors of classic and new Spanish-style houses in the southwestern and southern United States, Mexico, and Spain. Casa Bohemia showcases a collection of some of the most beautifully preserved Spanish style houses, from restored haciendas in Mexico to early and recent 20th century California mission styles.
Three of Jeff's designs are featured in this book: Casa de la Riviera, Casa Ablitt, Casa Oak Tree.
By Linda Leigh Paul
Principal Photography by Ricardo Vidargas
Additional Photography credits: Wayne McCall, Jim Bartsch
Sunset Magazine
Come On, Live Happy
In Santa Barbara, a lighthearted design for a condo complex boosts spirits and fosters community.
By Samantha Schoech
Photography by Andrea M. Gómez
Noozhawk
New Downtown Santa Barbara Live/Work Space Is 4 Stories of Whimsy and Creativity
Anyone who's ever wanted to live within a piece of art that also doubles as an office will find refuge within El Jardin, a soon-to-hit the market live/work unit in downtown Santa Barbara.
By Gina Potthoff
Santa Barbara Seasons
Art + Architecture + Ablitt: A Living Work of Art in the Heart of the City
One of Santa Barbara's most exceptional examples of public art occupies a sliver of land in a back alley off Haley Street, just west of the busy pub and restaurant district on lower State Street. The story of its construction is a fascinating tale that begins in 1984, when Neil Ablitt (rhymes with tablet) founded Ablitt's Fine Cleaners & Launderers on a piece of family property. He also bought a tiny lot in the middle of the same block, not to build on, but so he could use its Haley Street address to possibly run for a position on the planning commission.
By Cheryl Crabtree
Photography by Jim Bartsch
Luxury Home Quarterly
Jeff Shelton Architect: Designer Taps Local Artists to Bring Unusual Building to Life
El Andaluz seduces and hypnotizes Chapala Street pedestrians, who often saunter over for a closer look. The mixed-use Santa Barbara development of seven condos and two parts Dr. Seuss and one part Escher. Wavy plaster walls bow and curve as keyhole openings lead to a shared courtyard filled with dazzling custom tiles. Painted ceilings hold oversized glass and iron fixtures while handmade lamps and flowerpots extend from the walls. The distinctive project was designed by architect Jeff Shelton and features the work of many local artists and artisans.
By Zach Baliva
Santa Barbara Independent
Jeff Shelton Gets Big on Fig with New Design Book
If you’ve lived in Santa Barbara long enough, you know exactly who Jeff Shelton is. If you don’t recognize his name, you’ve certainly seen his work. For years, architect Jeff Shelton, this resident president of delightful buildings, has been lighting up the streets of Santa Barbara with smile-inducing structures that push the boundaries of architectural possibility. A book is now available for folks who want to dive deeper into the design process and have a little of this architecture in their own home. The Fig District is a 192-page project (spearheaded by Mattie Shelton of Shelton Huts — who also happens to be Jeff’s daughter) featuring a handful of Jeff’s buildings that are within walking distance of his downtown S.B. office. I recently caught up with Jeff over email for a sneak peek into the process of creating this new book.
By Caitlin Fitch
Remodelista
Jeff Shelton Huts in Santa Barbara
Santa Barbara architect Jeff Shelton is known for his fanciful, almost Gaudi-esque buildings (see his Ablitt Tower, for instance). We also like his garden huts, which he creates using reclaimed wood and vintage doors and windows.
By Julie Carlson
Food & Home Magazine
Downtown Artistry
If you take a stroll in lower downtown Santa Barbara, chances are good that you’ll happen by one of the buildings designed by local architect Jeff Shelton. Each of them has a unique, yet consistent theme to the surrounding buildings in the neighborhood…hand finished plaster walls, ironwork detailing and his signature custom tiles. Shelton’s philosophy on urban design is simple:
“I purposefully try not to get to a design until I understand the limitations as well as the opportunities,” Says Shelton. I try to understand the codes and rules. I try to ask good questions to the clients. Once that is all generally understood, I see what opportunities are left. From the very beginning, the client needs to understand that besides getting what they want, they need to give back to the community. If they want to move in to a community and cause havoc, I won’t take the job.”
By Raymond Bloom, Photography by Eliot Crowle
805 LIVING Magazine
Tile by Design
It was probably inevitable that Santa Barbara architect Jeff Shelton would end up creating tiles for the homes he designs.
By L.D. Porter
Photography by Wayne McCall
Dining and Destinations
It Takes a Village
A Riviera home designed by Jeff Shelton reaches artistic heights thanks to a team of local artisans.
By Arnie Cooper
Contributing Editor Nancy Salvucci, Photography by Jim Bartsch
Broughton Quarterly
Art & Soul
Santa Barbara architect Jeff Shelton on bovine art and the benefits of strict building codes.
Interview by Matt Katz
Sunset Magazine
Taking Spanish Style to New Heights
By Peter O. Whiteley
Photographs by Thomas J. Story
Curbed Los Angeles
Art-Covered Home Turns Quiet Street into Outdoor Gallery
Inspired by childhood visits to Santa Barbara's now-demolished "House of a Thousand Paintings," architect Jeff Shelton constructed a house covered top-to-bottom in artwork in the middle of an otherwise unremarkable Santa Barbara neighborhood. It looks surprisingly rad, given how easily a project like this might descend into hokeyness - the lime-green tint and the patterning on the roof really bring the place together - but the real surprise here is how hassle-free the approval process was: no fights with developers, and aside from a few angry notes, no hassle from neighbors, even though the Vera Cruz House is surrounded by neutral-colored, non-painting-covered homes. Shelton and artist Richard Wilke each created about 60 of the panels covering the home, and for the rest, he handed out canvases to local artists, requesting that they paint something from a place they had travelled to, or where they grew up.
By Spencer Peterson
Santa Barbara Independent
Scene in SB: Vera Cruz
“This whole thing happened with faith. I didn’t advertise for the artists; it was all just a funny momentum,” said Jeff Shelton, the architect behind the “Vera Cruz Project.” The house on Santa Barbara Street, which used to be an empty lot, will ultimately boast 400 paintings with the theme “a place you’ve vacationed.” “Whether it’s a grand story, or a little moment, everyone had something to paint, so I’m really glad there was a theme,” said Shelton. “I told people no dolphins or clowns though!”
Santa Barbara Magazine
Laguna Vieja
Jeff Shelton Architect. “What defines Santa Barbara architecture is the use of light; those designs that are exceptional are the ones that capture light and views.”
By Jane P. Ellison
Food & Home
Downtown Bound
Mixed-use pioneers resurrect vitality and style in the heart of the city.
In her classic 1961 book, The Death and Life of Great American Cities, Jane Jacobs argued that keeping commercial and residential activity in the same place is crucial to the vitality of a city. Forty years later, Americans have begun to embrace the wisdom of her ideas, calling it the "new urbanism" and advocating a return to the high density, small scale, mixed commercial and residential communities of pre-suburbia. Like Jacobs, they cite the charm and practicality of European cities, which have used this model for centuries.
By Hilary Dole Klein, Photography by Rod Rolle
Tile Magazine
California Dreaming With an Andalusian Twist
An assortment of tile–including various shapes, sizes and colors–was essential in creating the vibrant design of a four-story residence in Santa Barbara, CA. While the walls throughout the home extensively make use of colorful, customized, ceramic pieces, the floors feature decorative cement tiles. The entire house was designed to reflect the Andalucian style of architecture–and the selected tile products were a key in achieving this desired goal.
By Jennifer Adams
Santa Barbara Magazine
Homing in on Downtown: New Habits, New Controversies, New Attitudes
THE VIEWS ARE SENSATIONAL: the Riviera and Carpinteria foothills from the entry and kitchen, the blue Pacific from the living room, the Mesa from the rear terrace. But this new home isn’t on a Montecito knoll, a Hope Ranch hillside or an Upper East Slope. It’s on lower State Street, close enough to the 101 to gauge the speed of traffic.
By Laurie Deans
Photography by Russ Widstrand
Destination Wine Country
Gail and Gene Zannon, who owned and operated the Santa Barbara Pistachio Company since 1991, have only to walk a few blocks from their downtown home to oversee their popular stat at the Santa Barbara Farmer’s Market. They live in a much admired live/work space designed by architect Jeff Shelton on the block of lower State Street, where Gail is the self proclaimed Mom of the Block. If the music is too loud at Q’s, she’s the one who calls up, and they turn it down.
Photography by Deja Hsu
805 Living
Gimme Shelter: Sheds Are Small Buildings With Limitless Functions
Santa Barbara architect-artist Jeff Shelton may work on big-budget projects, but when it comes to his fanciful garden sheds, Shelton's "less is more" philosophy is appealing. Known for designing whimsical, Spanish-style residential and commercial buildings around downtown Santa Barbara, he also has a colorful crop of shed designs to his credit. Clearly, not all square feet are created equal.
By Debra Prinzing
Sunset – Outdoor Living
Spanish flavor: Old World style brightens new outdoor rooms
A sense of humor enlivens Gene and Gail Zannon's row house in Santa Barbara. Local architectural icons–white walls with arched openings, red-tiled patios, and tile roofs–dominate the design, yet they're embellished with personal touches that bring a smile. The home celebrates its balmy setting with exterior spaces, seven on multiple levels. Alongside these balconies are covered porches, all with comfortable features, such as a sitting area, built-in bench, or outdoor fireplace.
Apartment Therapy
Dr. Suess Does Santa Barbara
Visiting the West Coast this week from NYC, we were overjoyed to see this article in yesterday's LA Times real estate section...
By Maxwell Ryan
Los Angeles Times
Nowhere to go but up
Santa Barbara--BUILDING a luxury home on a gritty back-alley patch measuring only 20 feet by 20 feet seemed preposterous on its face. But Neil Ablitt and his wife, Sue, just moved into their pint-sized palace, a whimsical four-story tower that suggests the hand of Dr. Seuss.
By Jane Hulse
CBS News
Livin' On The Edge
At over 70 feet tall and with a 20 x 20 footprint, the Ablitt Tower is only large enough to house one room per floor, as seen on HGTV's "Extreme Living."
Credit: HGTV
Los Angeles Times
Santa Barbara Couple Get a Lot of Home on Tiny Lot
The Ablitts win city approval to build a four-story tower on a 400-square-foot downtown property.
By Steve Chawkins
Noozhawk
Vera Cruz House on Santa Barbara Street a Colorful Work of Art
You can’t miss it.
On Santa Barbara Street, there is a bright-green house covered in artwork and topped with solar panels. It’s called the Vera Cruz House, and it’s the vision of architect Jeff Shelton, known for his creative designs and artistic elements.
It lives up to that reputation, with the entire exterior paneled with paintings from local artists.
Shelton handed out panels and told artists to paint something from a place they traveled or the place where they grew up. It was left vague on purpose, so people could send a cityscape or the sign from their favorite restaurant, he said. Every single piece is donated.
By Giana Magnoli, Noozhawk Staff Writer
